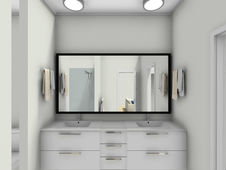Eden (Lot 36)
$314,000
4 bed, 2 bath : 1710 total livable area
Price depends on final selections and fixtures.

SOLD
Nestled on a spacious 1-acre lot in the Fred Webb Community of Eden, this charming 4-bedroom home offers mountain views through large windows, a luxurious primary suite with a walk-in closet, and a modern bath with his-and-hers sinks. With a 2-car carport and thoughtful design, it's the perfect retreat for a growing family.
Disclaimer: Images of this home are a representation of what is being constructed. Actual materials and selections will vary.
To learn more about this home
contact Justin Taylor at 928-348-HOME (4663).

Included in this home
- 9-Foot Ceilings Throughout
- Oversized Kitchen Island with Barstool Seating
- Enclosed Pantry in Kitchen
- Kitchen Window Overlooking Backyard
- Primary Suite with Walk-In Closet Off the Bathroom
- His and Hers Sinks in Primary Suite Bathroom
- Walk-In Shower in Primary Suite Bathroom
- 2-Car Carport with Enclosed Storage Room
- 1 Acre Lot

Home location
You can get to this home from the Directions link shown on the below map.
11730 W Iris St, Eden, AZ 85535
You might also consider
one of the following available homes. See something that interests you? Click the home to see more.
Fixtures and Finishes
The following photos come from our homes. Fixtures and finishes are indicative of modern styling (actual models, brands, sizes, and counts may very between builds.

















